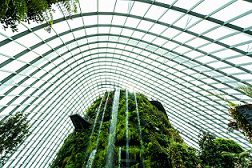
Creating Sustainable and Healthy Buildings: A Course on Natural Ventilation and Building Optimization
Sustainable architecture, Energy-efficient building design, Indoor air quality, Natural ventilation systems, Computational design, Building optimization, Building automation, Passive design strategies, HVAC systems and Covid-19 transmission, Building codes and regulations, Sustainable building materials, Thermal comfort, Daylighting, Biophilic design
About Program:
In this course, you will learn about the principles of natural ventilation, including the benefits and challenges associated with natural ventilation in building design. They will also learn about computational tools for optimizing building design, including tools for predicting airflow and thermal comfort in indoor spaces.
Aim: The aim of the course is to educate participants on the principles of natural ventilation and optimized building design, with a focus on creating buildings that prioritize occupant health and safety.
Program Objectives:
- Introduce participants to the concept of sustainable and healthy buildings, and explain the role of natural ventilation and building optimization in achieving these goals.
- Explore the benefits of natural ventilation, including improved indoor air quality, energy savings, and occupant comfort.
- Provide an overview of the design principles of natural ventilation, and how to integrate these principles into building design and retrofitting.
- Discuss the various building optimization techniques that can be used to improve energy efficiency, occupant health and wellbeing, and overall sustainability.
- Foster a collaborative learning environment that encourages participants to share their experiences and insights, and learn from each other.
- Equip participants with the knowledge and tools they need to implement sustainable and healthy building practices in their own work or projects.
- Provide opportunities for networking and collaboration among participants and with expert speakers.
- Encourage participants to think critically about their own building design and operation practices and identify opportunities for improvement towards sustainable and healthy buildings.
What you will learn?
Day 1: Natural Ventilation:
- Need and Significance
- Benefits and Limitations
- Role of Natural Ventilation in Thermal Comfort
- Natural Ventilation in context of cooling for achieving comfort.
- Climate Specific Requirements for Natural Ventilation-Warm-Humid, Hot-Dry, Cold.
- Standards for Natural Ventilation (ASHRAE),National Building Concepts and other Standards.
- Site Level and Building Level Guidelines for Optimizing Natural Ventilation.
Day 2: Design Guidelines for Natural Ventilation
- Air Flow Calculations and Metrics.
- Benchmarks of Natural Ventilation for different condition of work and living.
- Ventilation Rates as per Standards.
Guide Practicing Architects to incorporating Appropriate Natural Ventilation
Enhancing features:
- Where to place openings?
- How to optimally size openings? (wrt WWR and WFR)
- What should be number and size of openings with respect to size of rooms?
- How to do simple air flow rate calculations for rooms?
- Using Psychrometric Chart based Natural Ventilation Effectiveness Tools.
Learning to Use Excel Based Opening Calculator and Using Psychrometric Chart based Software Analysis to understand impact of natural ventilation as an effective design strategy in different climatic zones.
Fee Plan
Intended For :
Graduates, Post Graduates, Research Scholars, Academicians, Architects, Designers, Engineers, Anyone interested in Sustainable Building Design
Career Supporting Skills
Program Outcomes
- Participants will have a clear understanding of the importance of sustainable and healthy building design and operation, and the role of natural ventilation and building optimization in achieving these goals.
- Participants will be able to identify the benefits and drawbacks of natural ventilation, and understand how to integrate natural ventilation principles into building design and retrofitting.
- Participants will be able to identify the various building optimization techniques that can be used to improve energy efficiency, occupant health and wellbeing, and overall sustainability, and understand how to apply them to their own projects.
- Participants will be able to identify and address common challenges and barriers to sustainable and healthy building design and operation, and develop strategies for overcoming these challenges.
- Participants will be able to apply the concepts and principles covered in the course to their own building design or retrofitting projects, and will be equipped with the knowledge and tools they need to implement sustainable and healthy building practices.
- Participants will have gained insights into successful sustainable building projects and case studies from around the world, and will have opportunities to network with other course participants and expert speakers to foster ongoing learning and collaboration.
- Participants will be able to think critically about their own building design and operation practices, and identify opportunities for improvement towards sustainable and healthy buildings.
